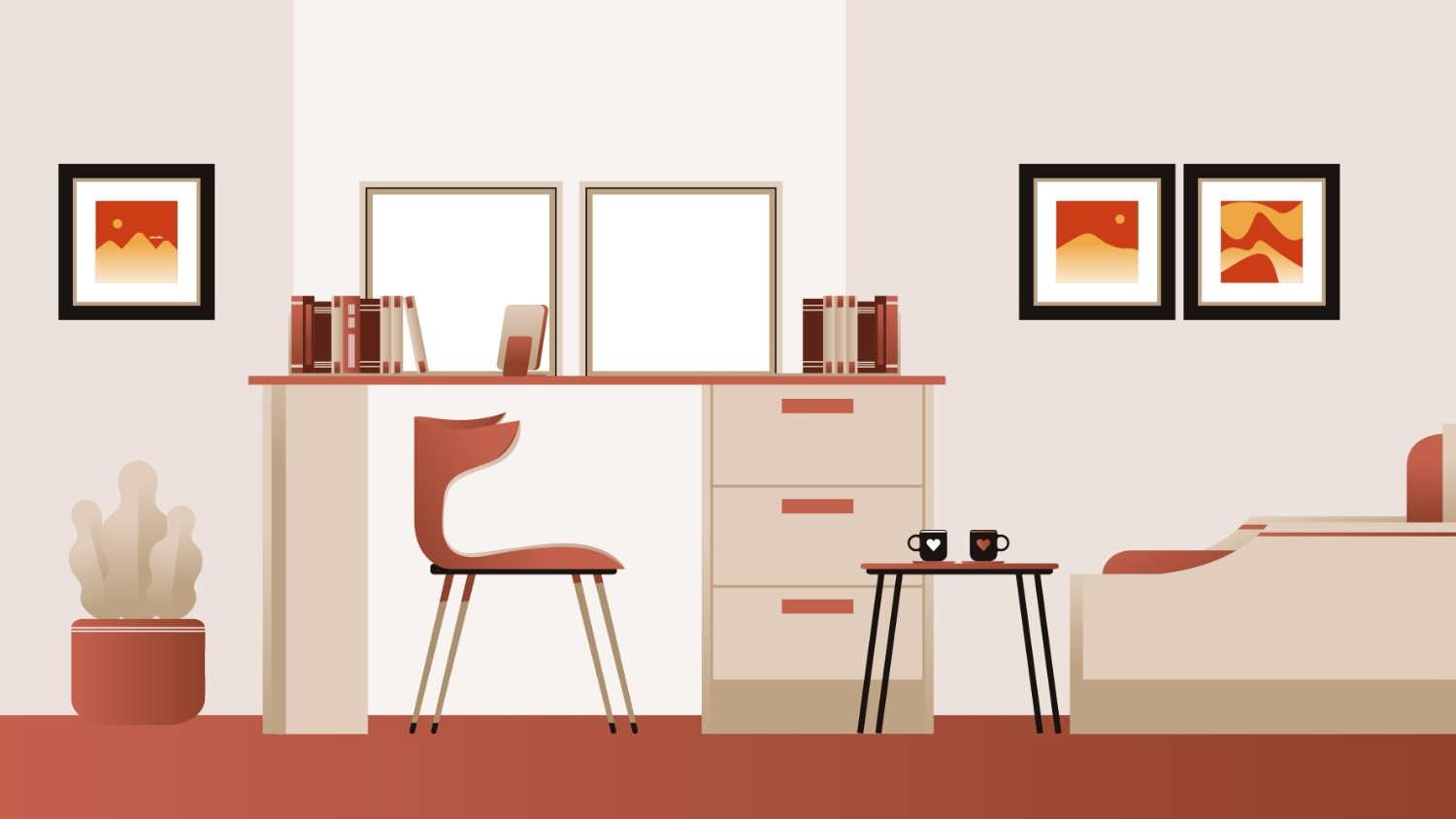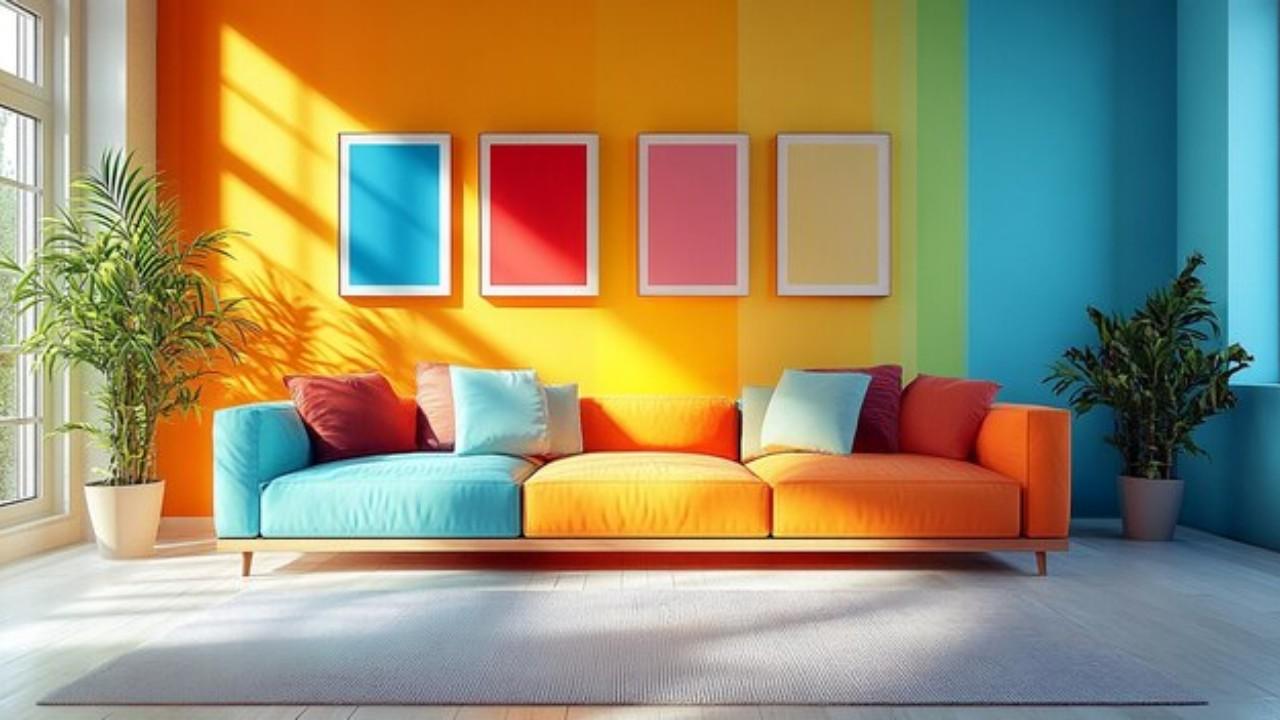Designing for Wellness: Light, Air, and Flow
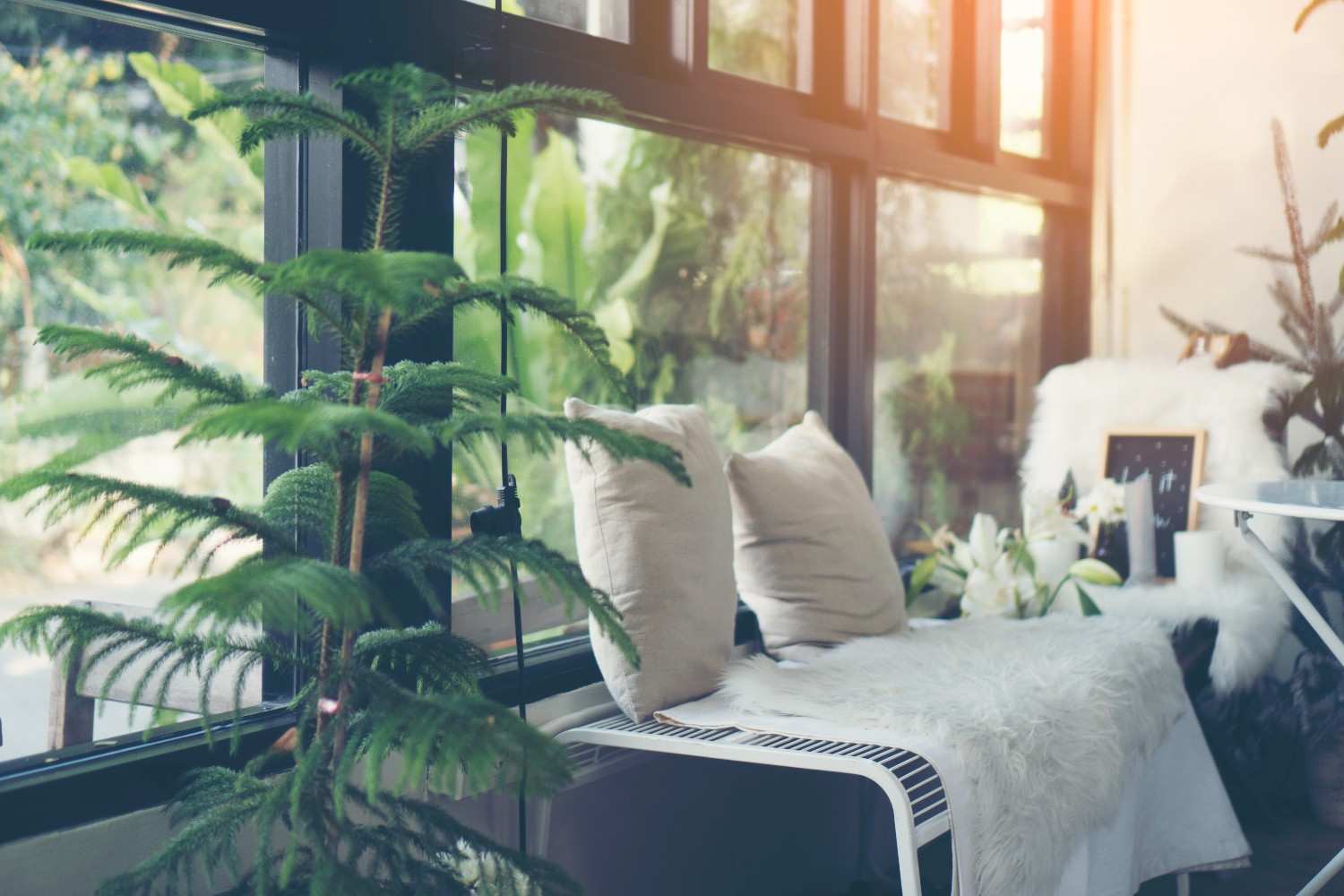
At LEAD , we think that architecture is about how a place makes you feel, not just about walls and roofs. Three essential components—light, air, and flow—take center stage when it comes to wellness design. These are the unseen forces that influence our mood, vitality, and general well-being on a daily basis; they are more than just design elements.
Let’s examine how you can make them a reality in your house or place of business.
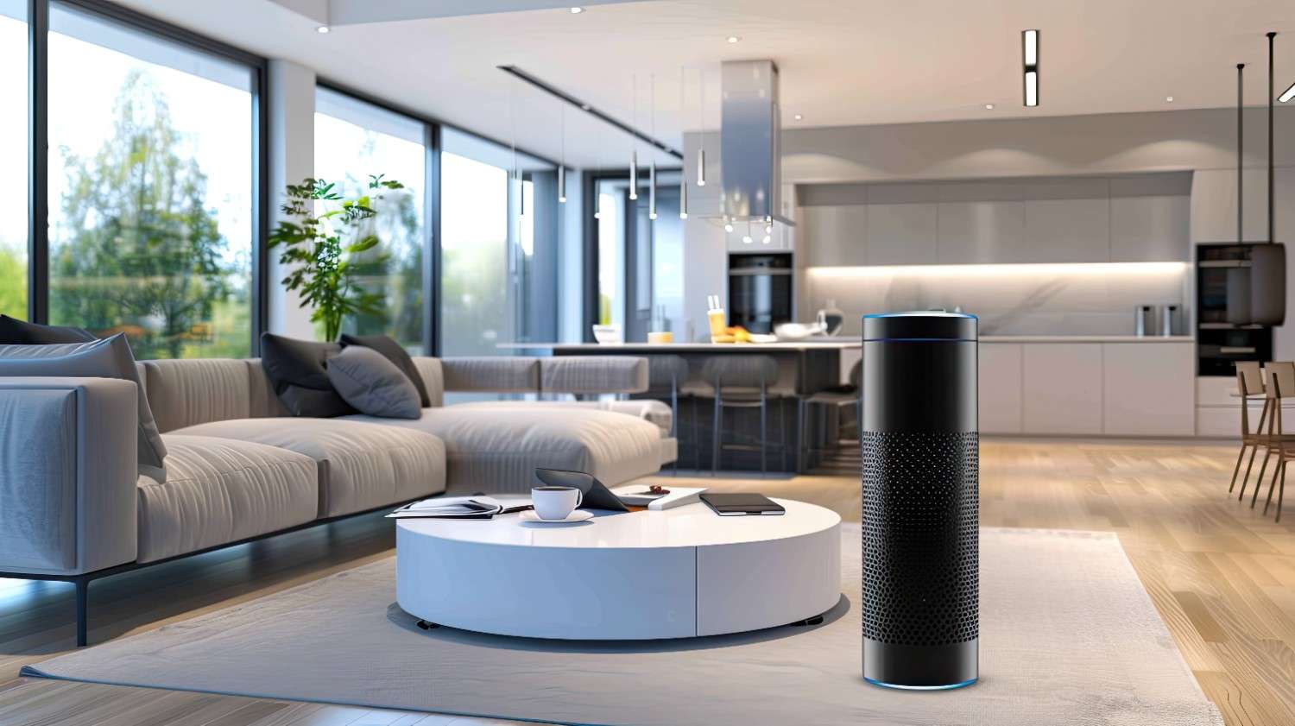
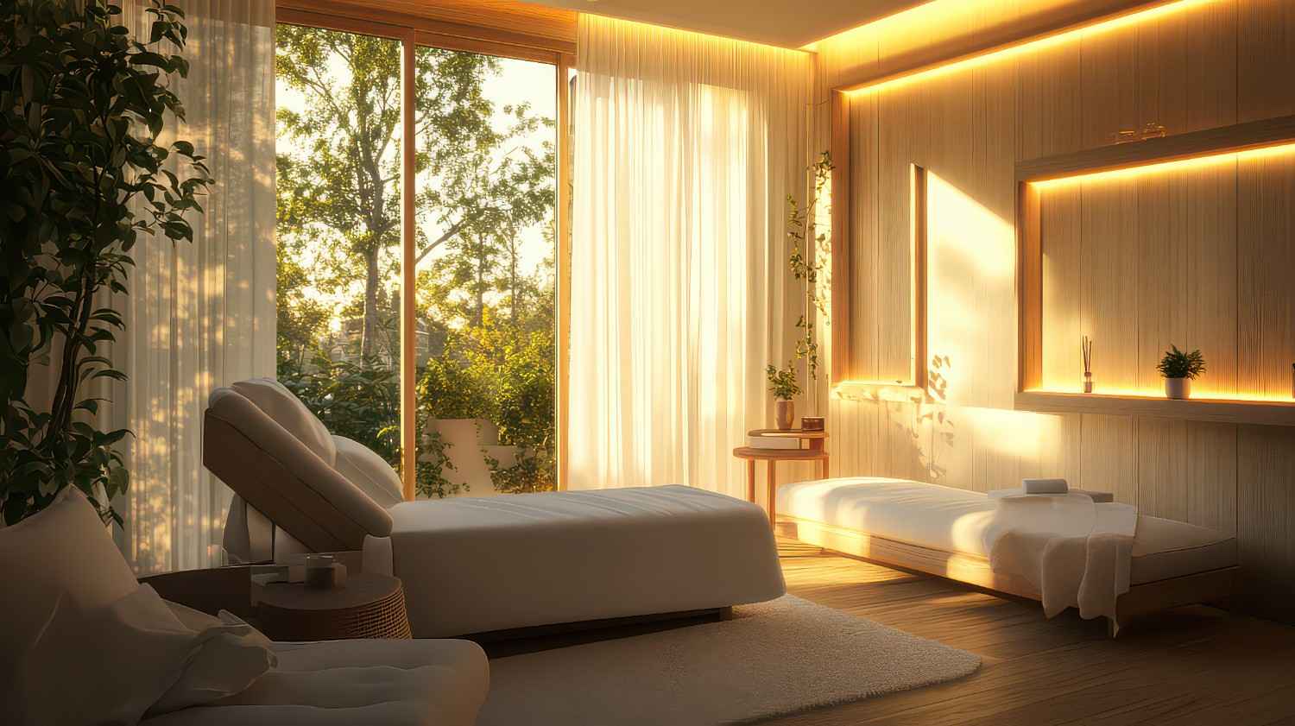
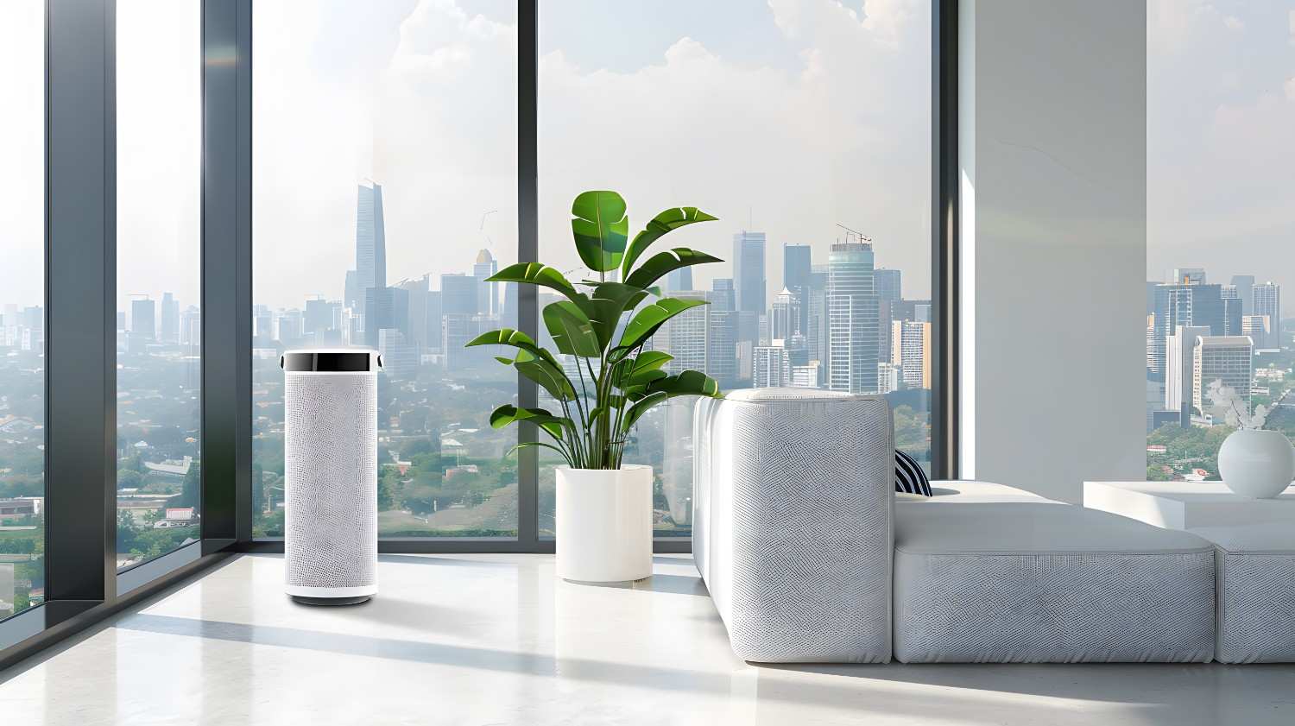
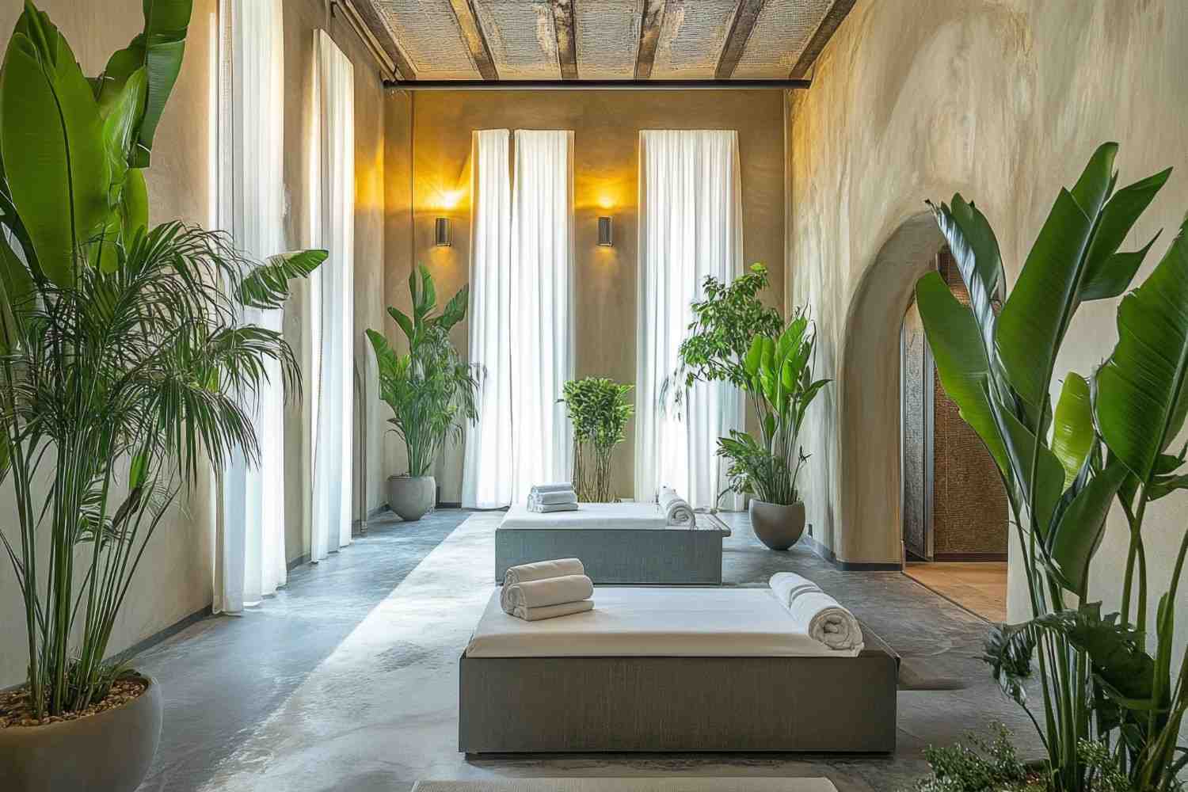
1. Room Size and Layout Matters
Natural mood enhancers like sunlight help us focus better, sleep better, and even feel happier. Your room can feel airy, cozy, and inviting depending on how the light flows through it.
How to do it:
- Make the most of window placement: Put bigger windows in living rooms to let in more natural light all day.
- Make use of materials that are light: Brightness is increased by light-colored walls, reflective surfaces, and sheer curtains.
- Solar tubes and skylights: Are excellent options for spaces without windows.
- Play with direction: South-facing rooms add intensity, while north-facing rooms receive soft, steady light. Make thoughtful use of them.
Bonus Tip: Steer clear of harsh artificial lighting. Rather, arrange task, ambient, and accent lighting in layers to correspond with your own rhythms.
2. Relax—Air Quality Is Important
You feel air even if you can’t see it. Particularly in urban or enclosed environments, clean, fresh air is essential for both physical and mental well-being .
How to do it:
- Cross ventilation: To promote natural airflow, place windows and vents on opposing sides.
- Indoor plants: That help filter toxins include peace lilies, snake plants, and spider plants.
- Intelligent air purifiers: Air quality is monitored and automatically adjusted by modern systems.
- Select materials that are breathable: Steer clear of VOC-releasing paints and finishes.
Bonus Tip: To naturally connect indoor and outdoor air, think about open balconies or shaded terraces.
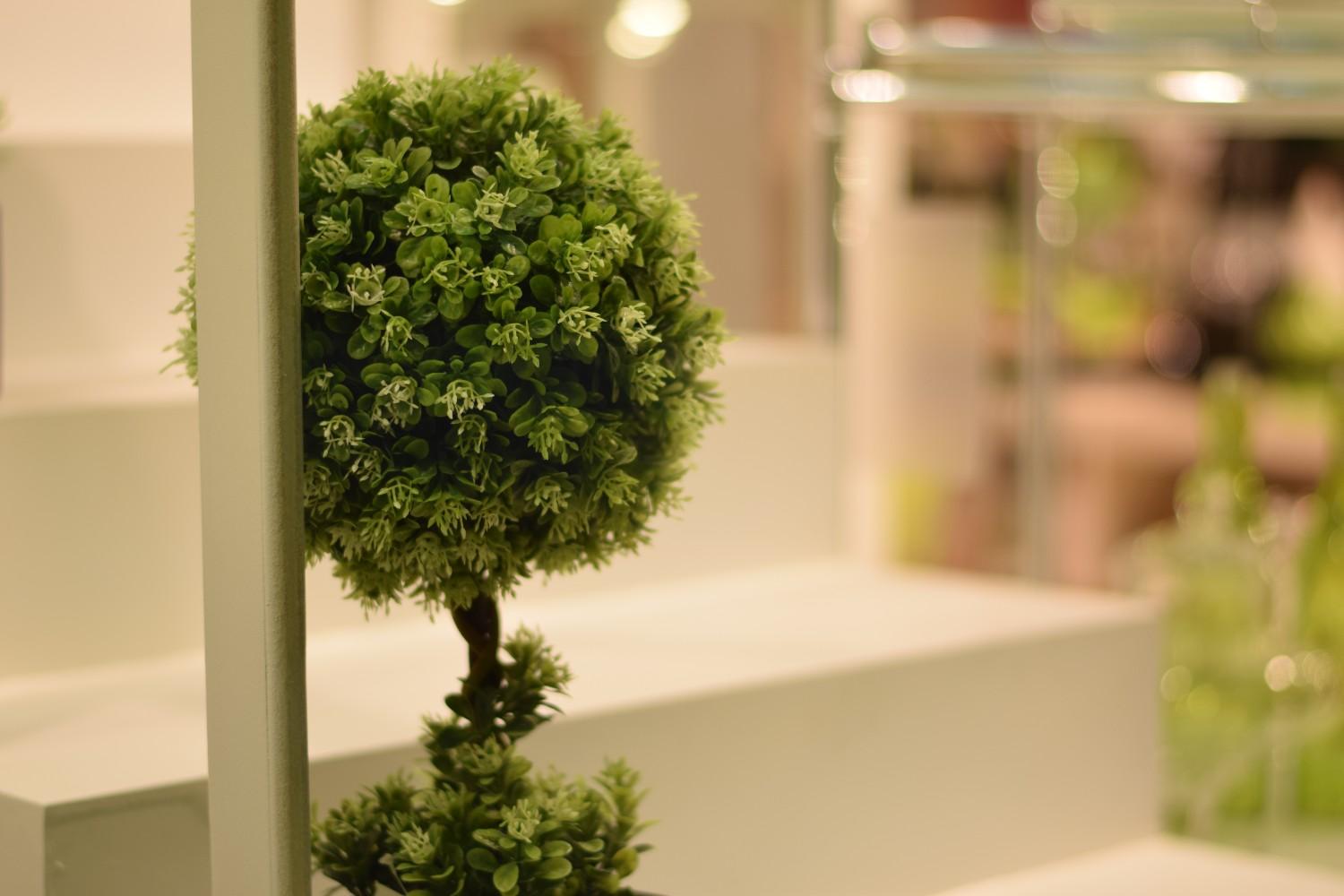
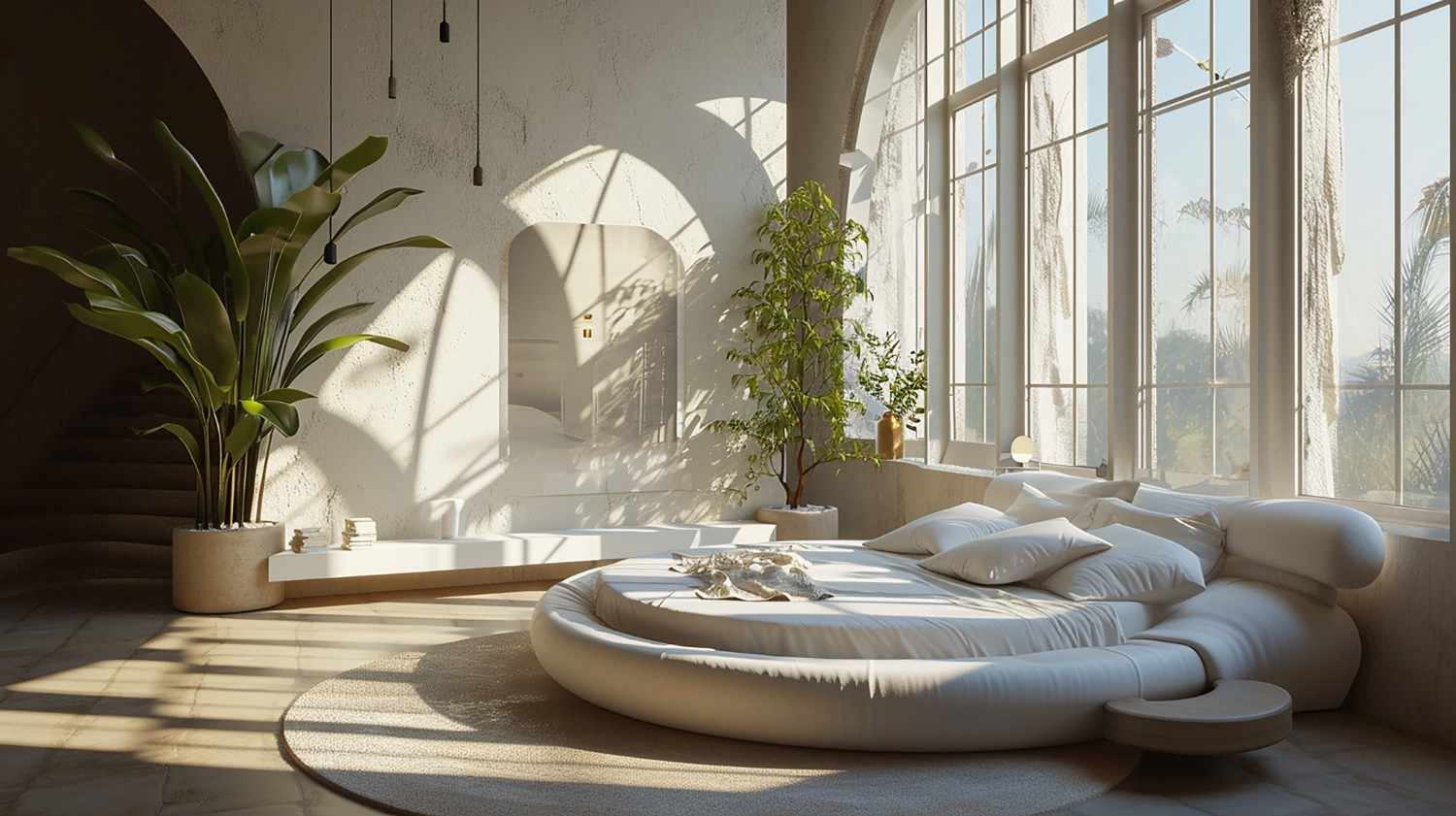
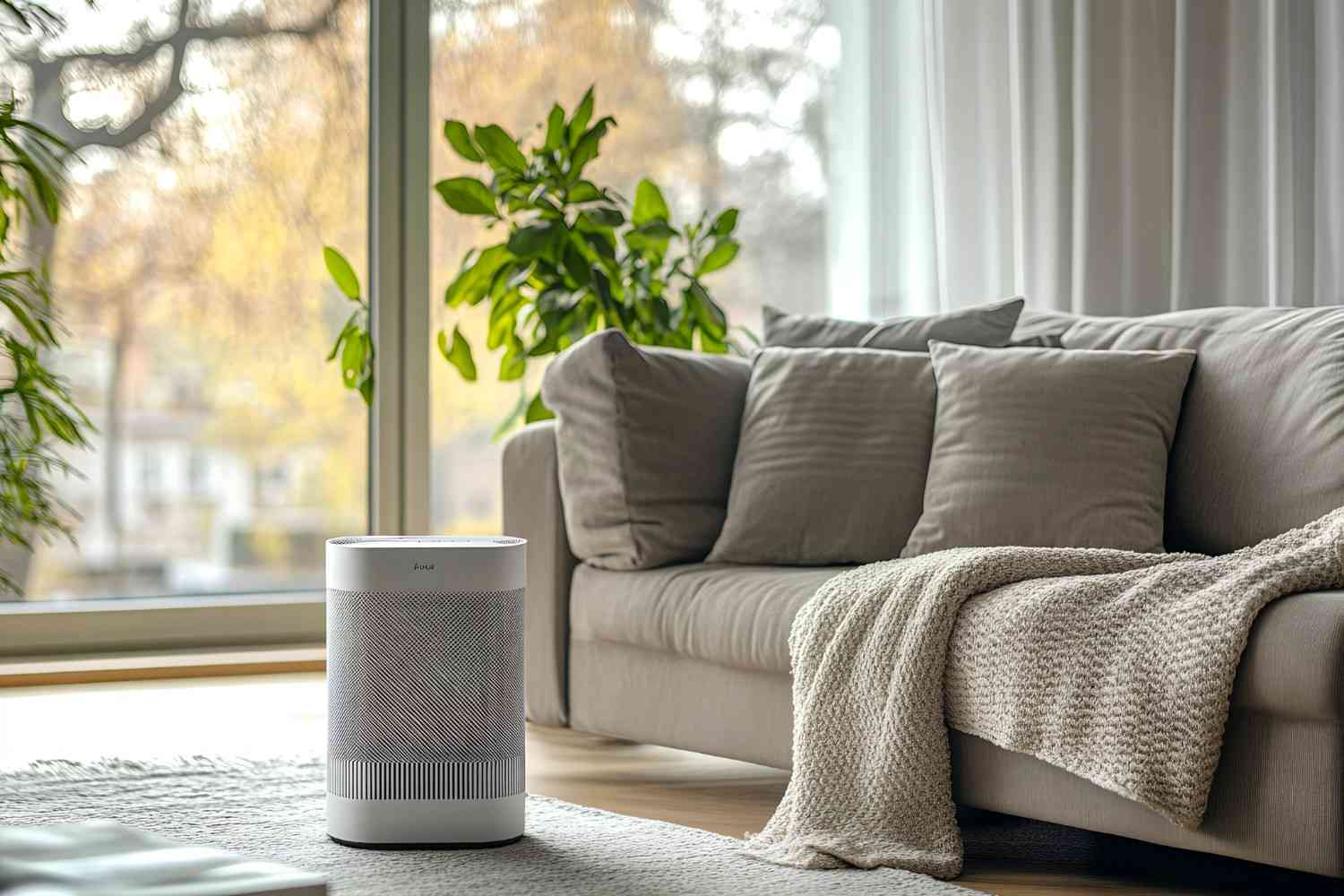

3. Developing Flow—A Space That Adapts to You
Flow is about how space supports your everyday life with ease and purpose, not just about moving from room to room.
How to do it:
- Decluttered design: Make space for both visual and physical breathing.
- Functional zones: Define spaces with no clear boundaries for work, relaxation, and social interaction.
- Placement of furniture: Steer clear of obstructions and direct natural movement with furniture.
- Nature connection: Seeing greenery or water improves the way the mind “flows.”
Bonus Tip: Organic shapes and curved lines soften the edges of space and make paths easier to follow.
Lastly, incorporate wellness into every wall.
Wellness-focused design is a philosophy, not a fad. Every designer and homeowner is urged by LEAD to look beyond appearances and consider “How does this space make me feel?” Carefully integrating light, air, and flow creates environments that support life in addition to being aesthetically pleasing.
Do you need assistance incorporating wellness into your upcoming project? One breath of fresh air at a time, let’s make it happen
 logo.png)
